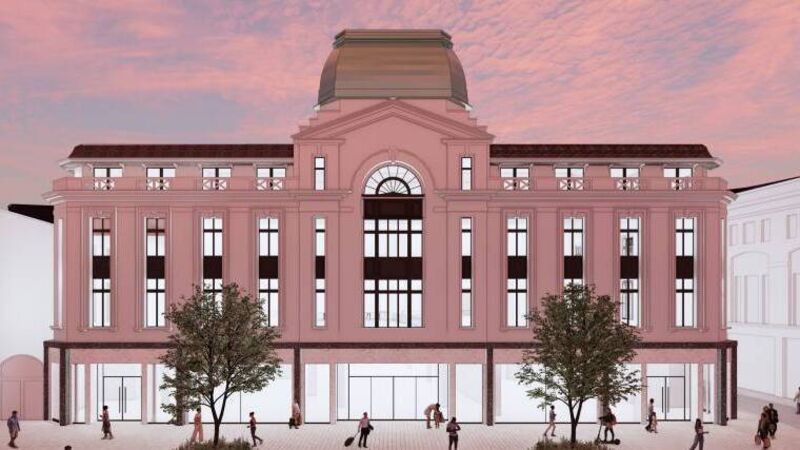Planning application lodged to develop Cork city's iconic Roches Stores site

Plans for the former Roches Stores Debenhams site on Patrick Street will see Elverys Sports as the flagship retailer.
Planning permission is being sought for the redevelopment and refurbishment of Cork’s iconic Roches Stores buildings.
The application, lodged last week by Tricondale Ltd, is seeking to redevelop the building, located at 12-17 Patrick Street and 38-40 Maylor St, in a number of phases.
Elverys Sports is set to be the flagship retailer, with director and co-owner John Staunton promising a “best-ever sports store, befitting a sports-mad city like Cork”.
The development, which will see the site split into two blocks, Block A and Block B, encompasses the original department store unit fronting Patrick Street and the additional unit fronting Maylor St, which is under the ownership of Trimerchant Ltd.
The proposed plans are seeking to subdivide Block A, previously home to Roches Stores and later Debenhams, into four individual retail units — inclusive of associated storage and staff welfare facilities.
The individual units will comprise Unit 1, spanning 476sq m, which will be accessed via a new entrance on Patrick Street to the north-western corner of the building, and encompassing ground-floor and second-floor level; Unit 2, spanning 4,586sq m, which will be accessed via the existing but reconfigured entry point on Patrick Street, and encompassing ground-, first-, and second-floor levels; Unit 3, spanning 415sq m, fronting both Patrick Street and Maylor St, at the south-western corner of the building, which will be accessed via a new entry point on Patrick Street, and encompassing ground- and third-floor levels; and Unit 4, spanning 94sq m, accessed via, and fronting onto, two new entrances at Maylor St to the southern boundary of the site at ground-floor level only.
In addition, the proposed development includes the refurbishment and upgrade of the existing facades onto Patrick Street and Maylor St, to reflect the new floorplan arrangements and to facilitate the newly-created access points into the new retail units.
Upgrade works include the infilling of the atrium at first-floor level; the formation of new staff welfare facilities and storerooms; the installation of solar panels at roof level; the installation of flood defence barriers; the repair and replacement of existing fenestration on Patrick Street; the implementation of upgraded lift shafts; and the internal demolition and construction of new walls.
A masterplan document, compiled by Henry J Lyons Architecture + Interiors (HJL), submitted alongside the planning application, states that the plans for the redevelopment of the site aim to deliver “a vibrant, flexible, and high-quality city-centre destination”.
MASTERPLAN
The key objectives of the masterplan are to reintroduce a diverse and resilient retail offer which responds to modern market needs; to allow for the integration of new uses in later phases that contribute to daytime and evening activity, ensuring a long-term sustainability and adaptability of the site; to enhance Patrick Street and Maylor St as meaningful urban frontages; to make good the existing facades, particularly to Maylor St, and to sensitively restore and enhance the store frontage on Patrick Street, reinstating visual coherence and architectural presence; and to leverage the site’s adjacency to key public transport infrastructure, to improve pedestrian and functional connectivity within the city centre and Merchants Quay Shopping Centre.
A representative for HJL stated in the masterplan that “the layout offers a flexible roadmap for future development that can adapt to evolving commercial, cultural, and urban needs while supporting the regeneration of this key city-centre block”.
They added:
“The proposed redevelopment seeks to reinvigorate a key frontage to [Patrick Street], introduce a mix of retail and complementary uses, and deliver the scheme in a manner that is sensitive to the historic urban fabric while contributing to the ongoing vitality of the city centre.
“[Another] key feature of the masterplan layout is the proposed improvement in pedestrian connectivity across the site, [with] a potential link between Maylor St and the adjacent Merchants Quay Shopping Centre indicated, [thus] reinforcing permeability through the block and supporting future integration between retail and civic functions.”
A planning decision is due by September 1.










 App?
App?


