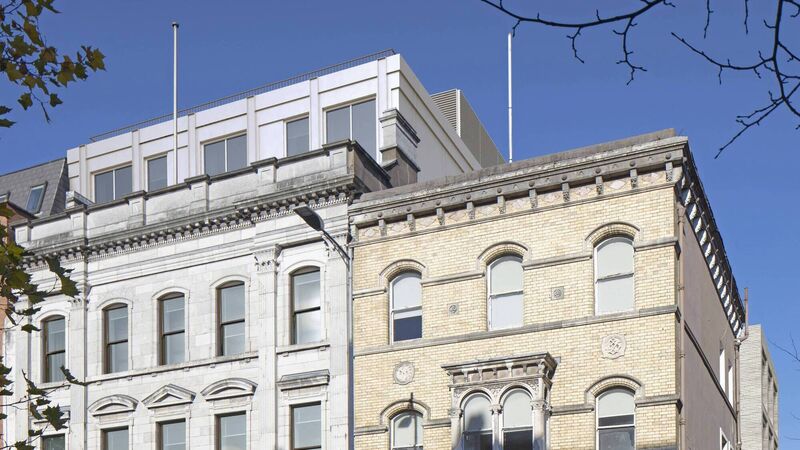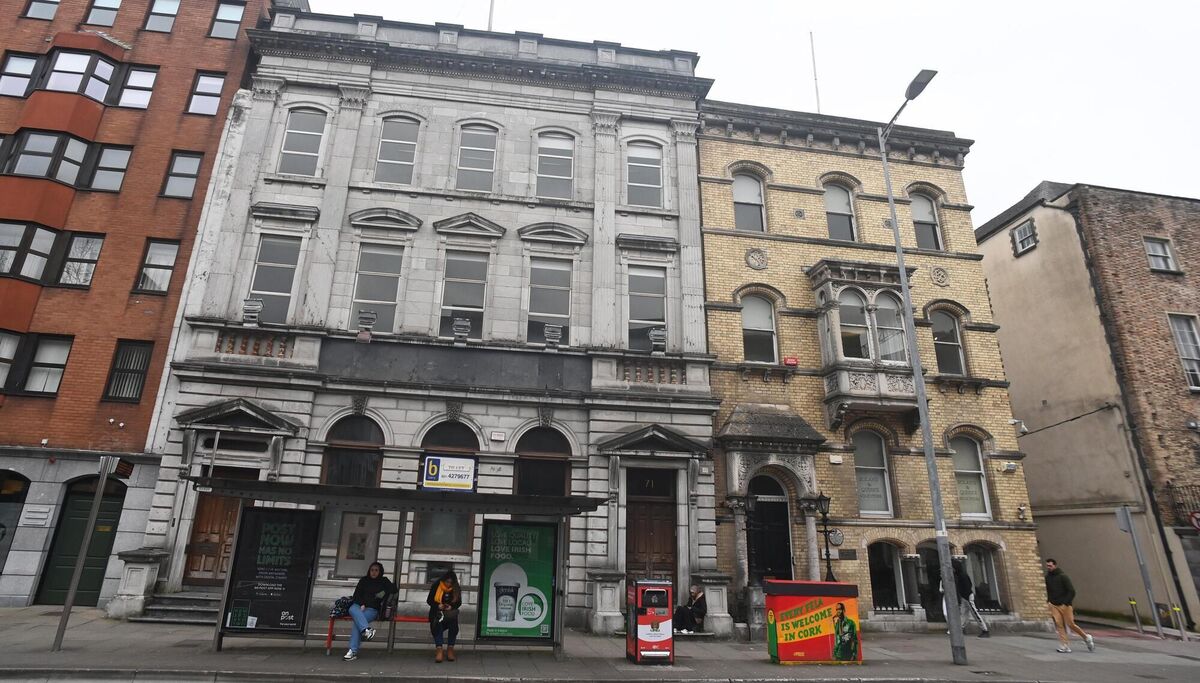Former South Mall bank to get new lease of life as hotel and artistic venue

One of Cork city’s most prestigious buildings is to enjoy a new lease of life, with plans for the development of a hotel and music venue on the site of the former bank.


One of Cork city’s most prestigious buildings is to enjoy a new lease of life, with plans for the development of a hotel and music venue on the site of the former bank.
ONE of Cork city’s most prestigious buildings is to enjoy a new lease of life as a hotel and artistic venue, after the owners sold it for a reported €3m.
No 71 South Mall is the site of the former National Irish Bank and comprises a terraced five-bay Victorian building with a double-height, highly decorated ground floor, occupying a prime location in the city centre.
South Mall Hospitality Ltd received planning permission in September 2019 to develop the site into a 58-bed boutique hotel, with designs by Scott Tallon Walker Architects.
The premises was put on the market in late 2019, then with a guide price in excess of €4.5m.
The owners, hotelier Ray Byrne, who also owns the REZz Hotel on MacCurtain Street, and his business partner, Eoin Doyle, have now sold the property on to a buyer who has preferred to remain anonymous.
It is understood the new owners are well-known hoteliers and intend to develop the site into a hotel and music venue, aimed at the younger generation.

The planned development is one of five major hotel projects due for Cork city, which will see hundreds of beds added to the city’s hotel capacity.
The permission granted in 2019 included plans for the change of use from what was a class A2-Financial and Professional Services type premises to a “Class C1- Hotel”, incorporating the demolition of the existing roof structure and upper floor of the four-storey main building, and the construction of two new storeys, setback from the street elevation over South Mall to form a five-storey building.
The plans entailed the demolition of the auxiliary buildings to the rear of the main bank building fronting Morgan Street and the construction of a six-storey building fronting Morgan Street.
The project involved the construction of a glazed link bridge over five floors across an open atrium, with a total floor area of 1,142sqm, along with provision of an accessible roof deck fronting the South Mall.
The designs provided for the preservation and repair of the existing limestone elevation on to the South Mall and the main banking hall to form a bar, restaurant, café, and 58 hotel bedrooms.
The proposed development also envisaged a customer entrance and service entrance on to Morgan Street incorporating street wide public realm improvements.
Keep up-to-date with the top stories in Cork with our daily newsletter straight to your inbox.
Please click here for our privacy statement.
Have you downloaded your FREE  App?
App?

It's all about Cork!
Add Echolive.ie to your home screen - easy access to Cork news, views, sport and more