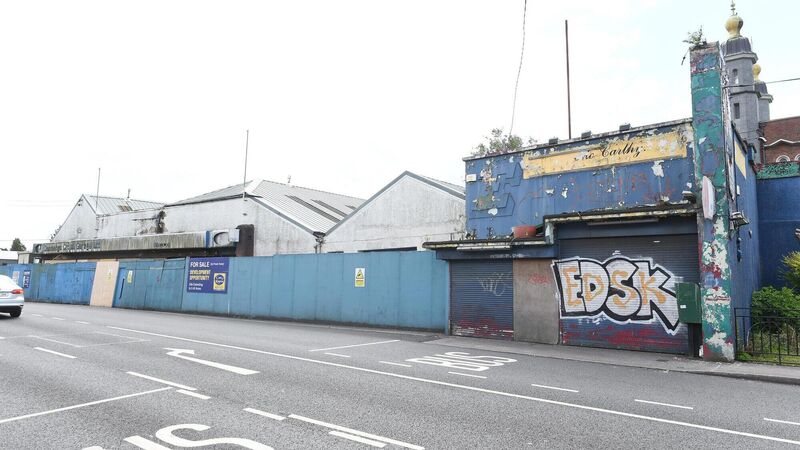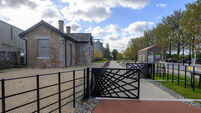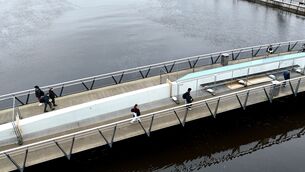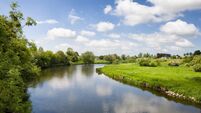Plans paused for mixed-use development at site of former garage in Cork following appeal

Plans for a mixed-use development on the site of the former Dennehy’s Cross Garage have been put on hold following an appeal. Picture: Larry Cummins.
Plans for a mixed-use development on the site of a former garage in Cork city have been put on hold following an appeal.
In May last year, Dennehy’s Cross Construction Limited lodged a planning application seeking permission for the development at the site of the former Dennehy’s Cross Garage located on the Model Farm Rd, close to the Dennehy’s Cross junction with Magazine Rd, Wilton Rd, and Victoria Cross Rd.
The development, the application said, would consist of the partial change of use from commercial to residential, the demolition of the former garage, and the preservation of the existing 20th-century structure on the site, a former butcher, for use as an artisan market food store.
Planning permission was also sought for the construction of a residential development consisting of 30 apartments — nine one-bed units and 21 two-bed units — over four storeys.
Additionally, permission was sought for a cafe/restaurant unit on the ground floor.
The plans proposed the provision of 49 bicycle spaces, with no car parking spaces.
A planning statement submitted with the application said the proposal “represents a key opportunity for meaningful change in this important urban community as well as providing the context for improving the way in which housing is delivered by focusing on brownfield sites as the mechanism for densifying urban areas”.
A number of submissions and objections were submitted after the plans were lodged.
Among the concerns raised by those making submissions were the height of the proposed apartment block and the lack of parking associated with the development.
However, Cork City Council green-lit the development, subject to more than 40 conditions.
One condition stipulated that a minimum of 53 secure bike storage spaces and a minimum of 18 sheltered bike parking spaces must be provided as part of the development.
Another condition restricts the use of the ground floor unit to use as a shop and states that “no part of the premises shall be used as a hot- food/fast-food takeaway outlet on foot of this grant of planning permission”.
However, the plans have been put on hold as a third party appeal has been lodged with An Bord Pleanála.
The appeal, submitted by a resident on Wilton Rd and on behalf of a number of other residents in the locality, said locals consider that – having regard to the height, massing and scale of the proposed development – it would “seriously injure the residential amenities of property in the vicinity” by reason of “visual overbearance, loss of light and potential negative noise impact”.
They further argue that the development, because of the height, scale and massing would “significantly alter and over dominate the built context in which the site sits” having an “adverse impact” on the setting of the Church of the Descent of the Holy Spirit – a protected structure.
The local residents appealing the development offer an alternative proposal, suggesting that the development be reduced in height to three stories, which they say would be “more in line with the height of the current structure on the site concerned”.
“This would minimise impact of visual overbearance, loss of light and potential negative noise impact to the Church and local residents,” they say.
An Bord Pleanála is due to make a decision on the case by September 23.







 App?
App?


