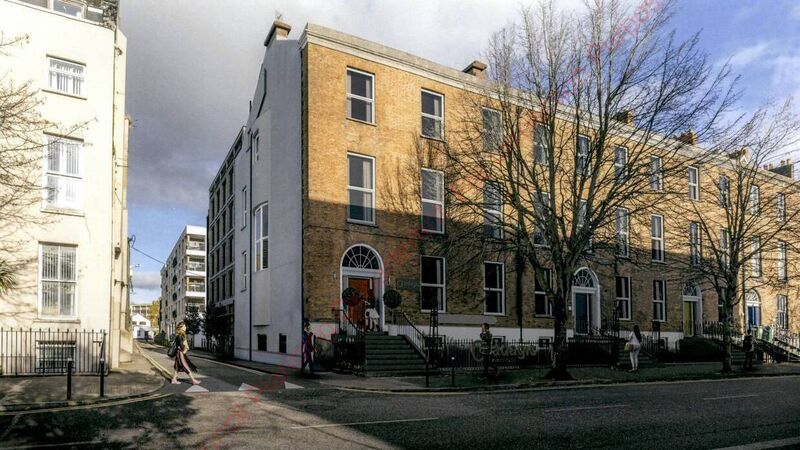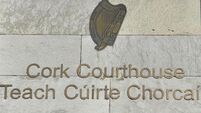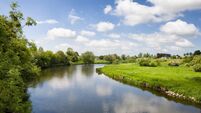Planning sought for 103-bedroom South Terrace aparthotel

An image of the proposed development for 31-33 South Terrace included in the planning documents.
A PLANNING application seeking permission for a range of redevelopment, conservation and refurbishment works to convert three Georgian properties on South Terrace into a 103-bedroom aparthotel has been lodged with Cork City Council.
Carra Shore Hotel (Cork) Ltd is seeking permission for the construction of the five-floor over-ground floor and lower-ground floor annex aparthotel and all other associated development works.
In the planning statement, prepared by HW Planning on behalf of the applicants, it states that the proposal will provide for the “sensitive conservation and reuse of numbers 31-33 South Terrace” which are protected structures.
The statement argues that the proposed development “represents a significant opportunity to rejuvenate an important site with heritage value within Cork city, while also proactively combatting vacancy and dereliction”.
In 2016 an application for a hotel and business centre at the site was lodged by the same applicants.
However, this was turned down by the council for reasons which included that city council planners deemed that what was proposed back then was of an inappropriate height, scale and layout.
Proposals have been revised for this current application and in the design statement, it states that “constructive pre-planning” meetings took place late last year, with the council confirming that the principle of the hotel is supported given the land use zoning of the site in the current city plan and draft city plan.
Feedback obtained from the council at pre-application stage, the applicants say, has been considered and incorporated into the final design.
Works for the proposed new development would include the partial demolition to the rear of number 31 South Terrace, internal and external modifications, the refurbishment and change of use of the existing buildings and the construction of the five-floor over-ground floor and lower-ground floor annex to the rear of the protected structures.
The annex is to be connected to the existing buildings by means of a glazed link at ground floor to the rear of number 31.
The proposed development will include reception areas, dining and resident lounge spaces, a fitness room, a kitchen, storage, staff welfare areas and bicycle storage areas, as well as an external landscaped courtyard and green roof.
It also includes customer entrances from Cotters Street and South Terrace, with a new entrance to the north of the site also from Cotters Street.
Planners at Cork City Council are due to make a decision on the application by April 21.







 App?
App?


