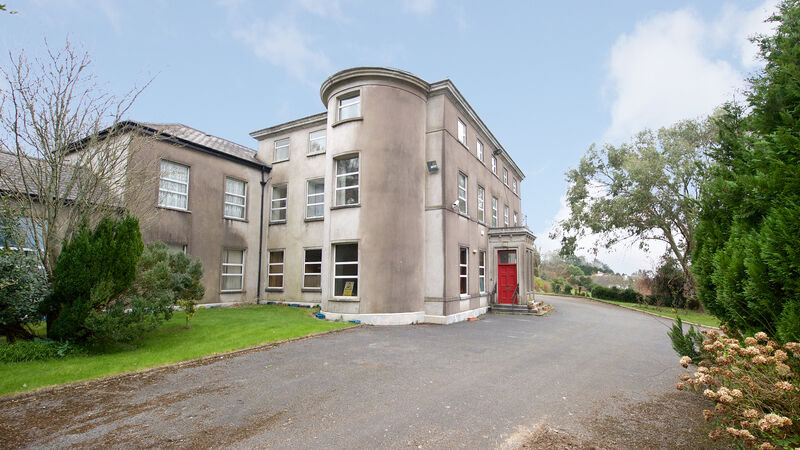Planning for larger residential scheme at former Cork Cope Foundation facility refused

The former Honan Home in Montenotte.
Planning permission for a larger residential scheme at the site of a former Cope Foundation facility, formerly known as Honan Home, has been refused.
In April Pontorac Limited lodged an application with Cork City Council seeking permission for the development of 42 residential units at the site on Lover’s Walk in Montenotte.
The application proposed the demolition of rear and side annexes and the construction of three rear extensions to the former Honan Home and the conservation and internal reconfiguration of the 18th century structure to provide three townhouse units and seven apartments.
It further proposed the extension and conversion of the existing gate lodge to one residential unit; the conservation, alterations and construction of a rear extension to the existing tank house to provide two semi-detached units, in addition to the construction of a further 29 residential units – a mix of townhouses and apartments – on the 1.46 hectare site.
The applicants also sought permission for associated ancillary development works including the construction of footpaths, the provision of parking and landscaping works.
An architectural design statement submitted with the application said 13 of the proposed new homes would be “sensitive conversions of existing buildings”.
“Honan Home is retained in its entirety without demolition and converted into apartments and townhouses.
“Its detached outbuildings and gate lodge are again retained as three homes with smaller, sensitive extensions. All of these buildings are currently vacant and in poor condition,” it continued.
The statement contended that the wide variety of unit types would “facilitate a multigeneration housing scheme of many characters”.
It said the majority of the proposed dwellings are two storey in height “with two split-level blocks presenting three storey to the south in response to the steep site topography”.
The design statement said planning permission exists presently for a smaller residential scheme at the site.
Honan Home, also formerly known as Summerhill, was built around 1777 as a private house for George Newenham by his father George Sr.
They were a Quaker family with a former bank on Patrick Street, according to the architectural design statement.
Honan Home was later used as a home for impoverished businessmen and, in recent history, as a Cope Foundation facility.
It has been unoccupied since about 2005, according to one planning document.
In refusing planning permission for this latest application, Cork City Council said it deemed that the proposed works to the former Honan Home, a protected structure and archaeological monument, to provide 10 new homes “would result in detrimental impacts to the special character of this 18th century house”.
Overall, the council said it considered the proposed development would constitute overdevelopment in a “sensitive landscape” by reason of the number of units, building form, composition, design and the extent of the proposed hard landscaping.
The local authority also said the proposed removal of “extensive areas” of vegetation, and replacement with hard landscaping, in addition to the provision of an access road immediately to the front of the main house, “would be injurious to the historic landscape setting of the former Honan Home”.







 App?
App?


